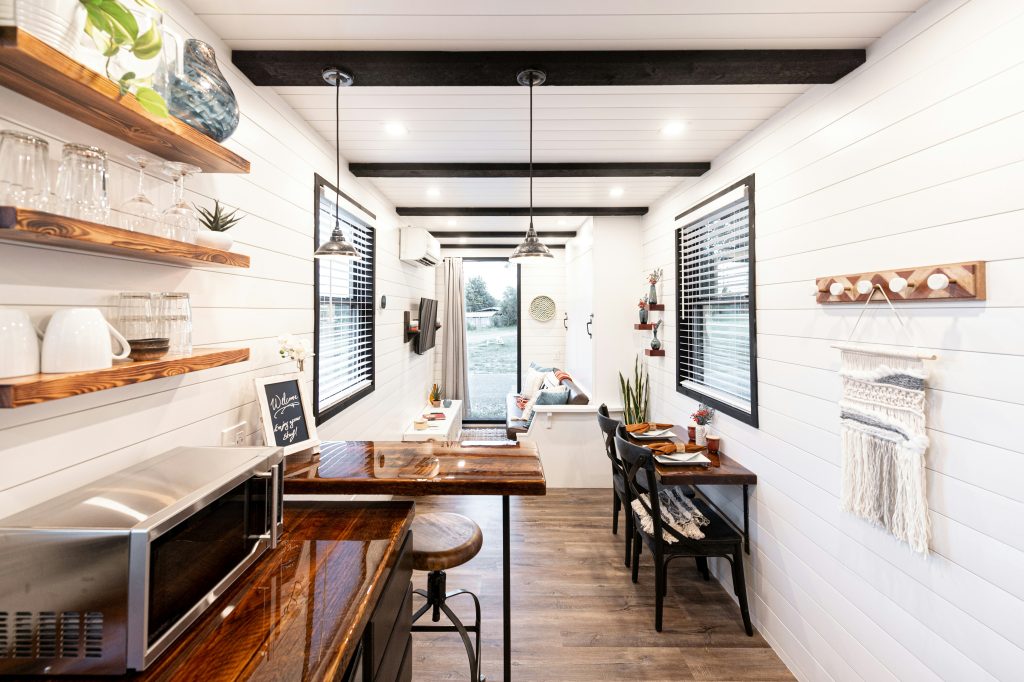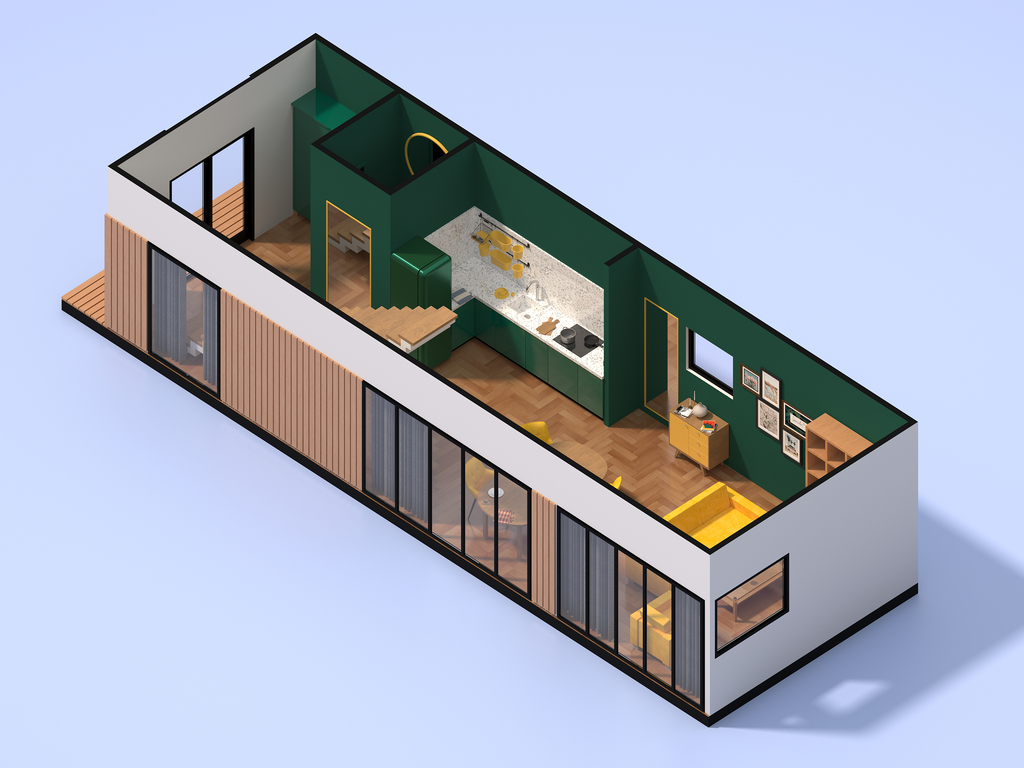Having many rooms inside shipping container homes is possible if you have proper planning and use a suitable shipping container size.
In today’s modern era, living in a container home has become an attractive option. Initially, the concept of living in a container home seemed eccentric and somewhat extreme. However, the option of living in a container home is now gaining popularity for a variety of reasons.
The biggest reason for the growing demand for container homes is the continued soaring property prices, despite the corresponding increase in per capita income.
As an alternative solution to the rising prices of conventional homes, container homes offer a viable option for residential use.
Luckily, container houses can be designed with various rooms, tailored to your needs, as the occupants.
To acknowledge what rooms you can include inside shipping container homes, find out in this article!
Contents
Common Shipping Container Sizes
When building rooms inside shipping container homes, the most commonly used sizes are:
20 ft Standard
The standard size of a 20 ft container (L 20’ x W 8’ x H 8.5’) is a cost-effective option, versatile for multi-container designs. This is good for smaller spaces, studios, single-room units, or modular builds.
You can also combine three 20-ft containers for a budget-friendly entry point that allows for creative layouts.
This is good for smaller spaces, studios, single-room units, or modular builds.
The 20 ft container is also available in high cube design (L 20’ x W 8’ x H 8.6’). It has the same footprint as a 20-footer but with more vertical room, which is great for small modular units or add-ons.
40 ft Standard
The standard 40 ft container (L 40’ x W 8’ x H 8.6’) doubles the length of a 20 ft container. It gives more space for living areas, ideal for combining into multi-container homes.
A 40 ft container might have a bedroom at one end, a bathroom at the other, and a living/kitchen area in the center.
Meanwhile, two 40 ft Containers are popular for 2-bedroom layouts. This size provides versatile layout options. It gives ample space for bedrooms, bathroom, open concept kitchen, and living area.
40 ft High Cube
The 40 ft high cube container (L 40’ x W 8’ x H 9.6’) provides extra ceiling that is nice for interior space and comfort. This size is compact yet efficient and affordable for small two-bedroom layouts like guest houses or rental units.
It has an internal space of ~344 sq ft (32 m²), with more headroom. This is preferred for homes because of extra vertical space (easier to insulate, loft space, etc.)
53 ft
This size (L 53’ x W 8.5’ x H 9.6’) is the maximum length for spacious designs. These are often available in high-cube versions.
It is the extended length for a streamlined two-bedroom with a longer living area. Balances space and container count.
Rooms Inside Shipping Container Homes

Living Room
Many container homes include a living room as a central or shared space. Shipping containers are large enough to house basic rooms like a living room, especially if you’re using a 40-foot or multiple containers combined.
You can also cut and open up container walls to join two or more containers, creating larger spaces suitable for full-size living rooms.
A living room can also function as a family room, with a comfortable layout and flexible furniture such as a sofa bed or folding table.
To save space, you can place a loveseat or small sectional along one wall, use a wall-mounted TV or shelving, and use multi-purpose furniture like ottomans with storage.
A container home’s living room is best if combined with the kitchen in an open-plan layout (kitchen + living room combo).
Kitchen
Container homes commonly include fully functional kitchens. The kitchen can be designed minimally with modern appliances, or even with an open kitchen concept directly connected to the dining room and living room.
To make the kitchen feel more spacious, you can use vertical storage, as upper cabinets or shelves maximize space. Also, add windows or a sliding door to improve lighting and ventilation.
Bedroom
Container homes are highly customizable, and bedrooms are one of the most common features included in their layouts. The bedroom can be located at the back of the house for more privacy, or even on the mezzanine (upper floor) to take advantage of the room’s height.
However, containers are made of metal. It will be cold during winter and warm during summer. Thus, proper insulation is essential for comfort. For more comfort, you can also add an air conditioner or heating system.
Bathroom
The most livable container homes include at least one fully functional bathroom. This should include a toilet, sink, vanity, shower, hot water system, ventilation fan, and washer.
For the bathroom’s water supply, you will need a connection to municipal water, a well, or a water tank. Meanwhile, for the drainage/sewer, you can connect to a city sewer, septic system, or greywater system.
To make everything simpler, install the bathroom near one end of the container for easier access to utilities and to simplify construction (fewer plumbing runs).
Storage Area
You can equip your container homes with storage space for items, such as wardrobes, shelves, or even a small shed.
It can be either built-in storage or a dedicated storage room. While doing so, you must consider the climate control if storing sensitive items, ensure proper insulation, and ventilation. You also have to consider the accessibility, plan storage for convenience.
Open Area
Some container home concepts also allow for open areas such as terraces or inner courtyards, which can be used for relaxing or gardening. This is a popular design choice to make the space feel larger and connect indoor and outdoor living.
With an open area, you will have more natural light and ventilation. This will also encourage outdoor living and connection with nature.
Conclusion
A shipping container home can be expensive, but it depends on how you build it, where, and what kind of features you include.
After acknowledging what rooms you can include inside shipping container homes, buy used shipping containers from Tradecorp! With years of experience, Tradecorp is a reliable provider of sales, purchase, rental, and modification services.
We also offer you a wide range of house customization, like additional doors, windows, insulation, and electrical systems.
We will help you find the perfect container solution for your housing needs at a reasonable price. Fill out the contact form on our page to get container homes for sale at Tradecorp. We will respond to your inquiry promptly.


